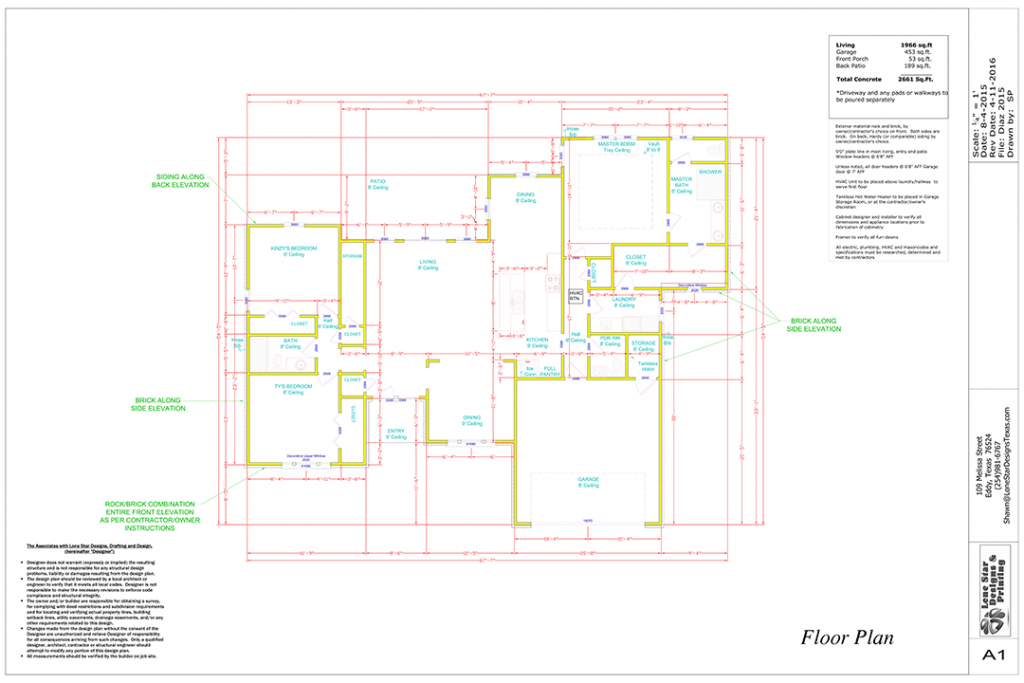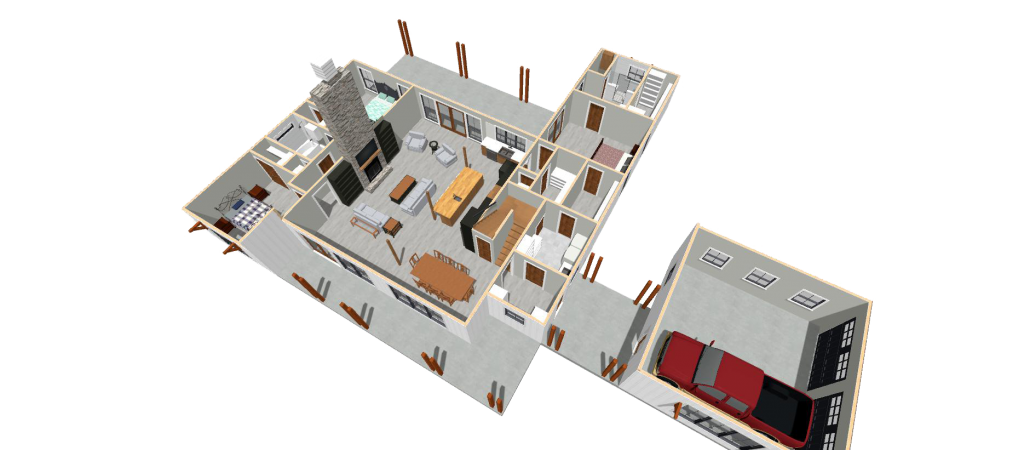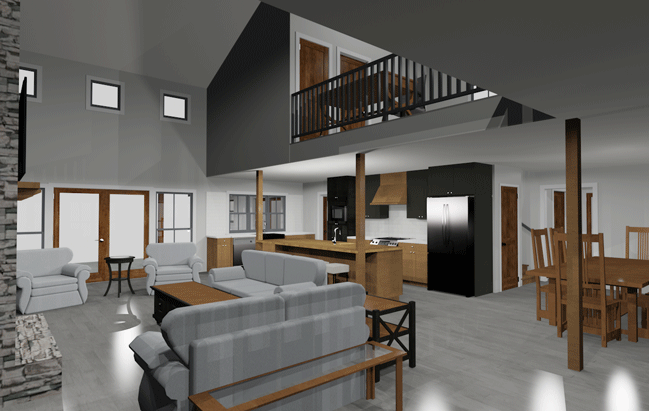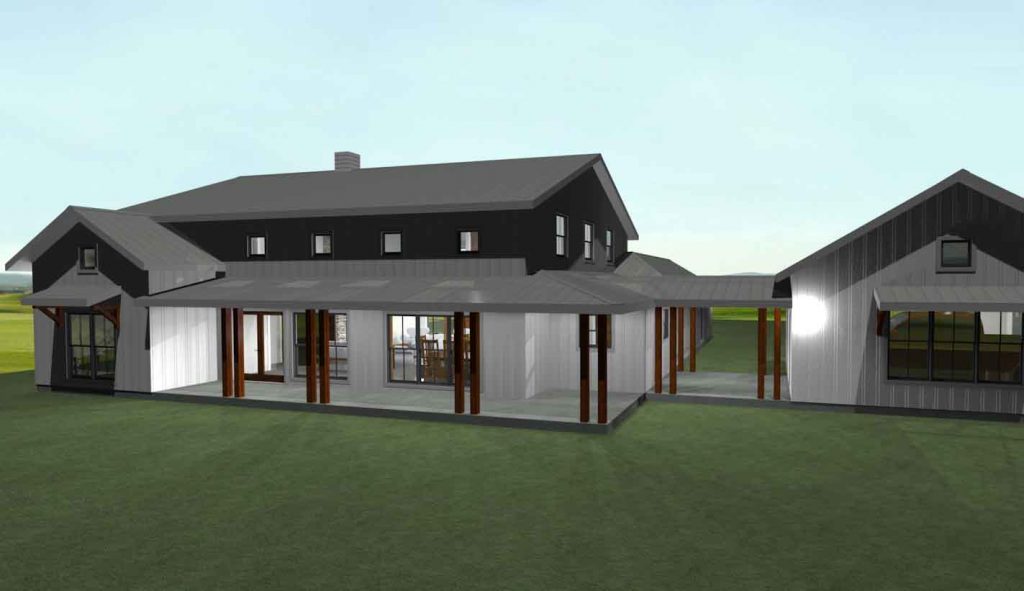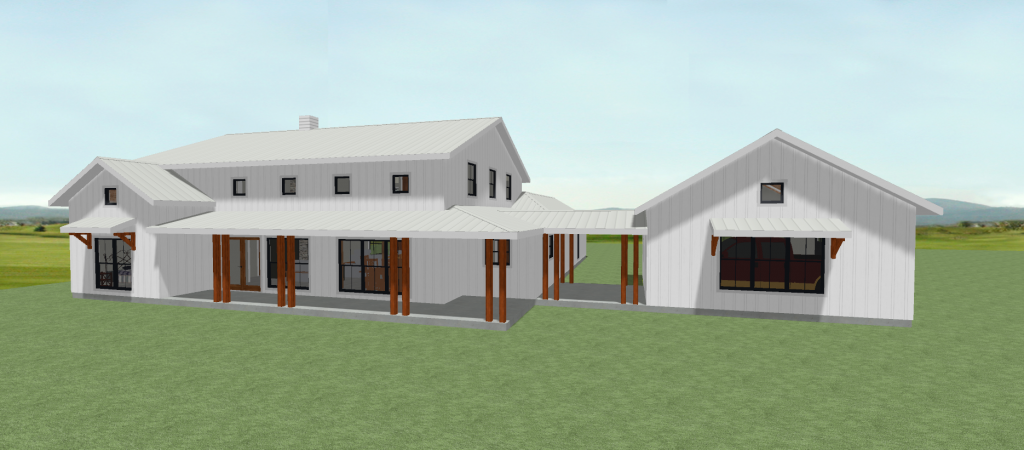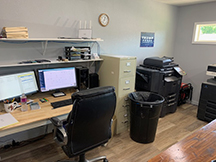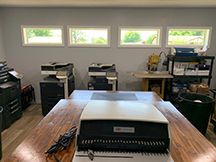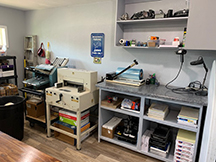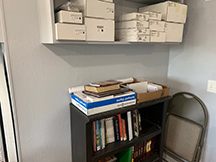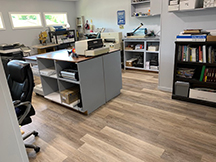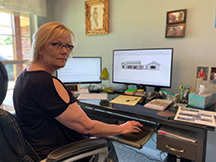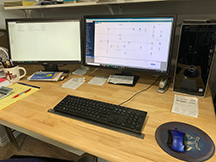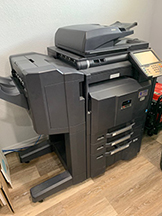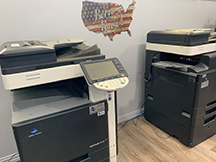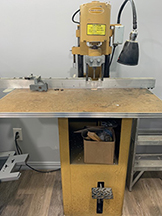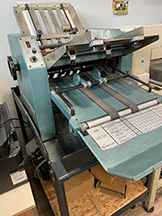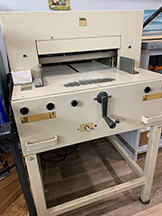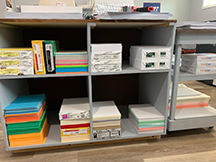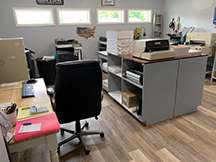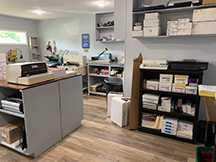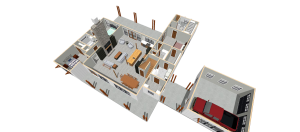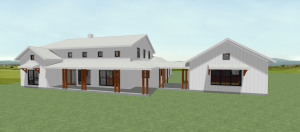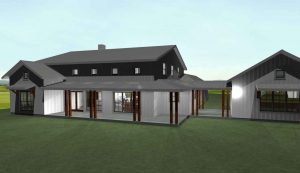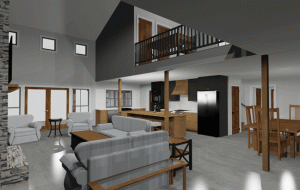Graphic Design / House Plans
Digital Color Printing
Let Us Help You Take Your Design Ideas To The Next Level
Graphic Design & Printing
Lone Star Designs & Printing has a variety of skills and production equipment to fully handle any printing or design ideas your company is looking for. We have over 45 years of experience in the printing and graphics industry, from large volume offset printing to the newer digital printing process.


What we do “In House”…
Digital Printing and Finishing/Bindery which include GBC and Spiral Bound Books and Reports. Carbonless Forms, Note Pads, Newsletters, Business Cards, Announcements, Rack Cards, Post Cards, Door Hangers, Brochures, Catalogs, Price Sheets, Mail Merges, & Standard Color and Black and White Copying.
What our suppliers do for us…
T-Shirts, Banners, Envelopes, Signs, Posters, & High Volume Discount Offset Printing.
Experienced with Many Graphic Design Programs
Our experience with Adobe Suite Software and the Microsoft Office Business Suite Software enable us to open, convert, and print any digital files you have created.
Let us give you a free, no obligation, estimate.
We promise to give you a professional quality product in a quick time frame at a reasonable cost. Local delivery is always free!
House Plans & Home Design
Lone Star Designs & Printing House Plan Division has been an integral part of our business growth. The evolving House Plan software programs have really improved over the last few years and we have been busy getting the training needed to efficiently handle your dream home design.
One of the most advanced programs we use is Chief Architect. Along with occasional AutoCAD and Adobe Illustrator, we are able to design homes with utmost precision. From slab or pier and beam foundations, to varying roof pitches and styles, we will design to fit your style. Once a basic floor plan is established to your liking, we can generate 3 dimensional views of any angle of the exterior and/or interior of the home.
Magazine plans usually give you a front shot and a general floor plan with crude dimensions but we can offer a full and detailed view so you are able to make finishing adjustments to suit your family. We can also supply you with a dollhouse view to give you a walk-through perspective.
Some Detailed Information...
Generally, one-level homes run around $800. Two-stories and very large homes run a little more, and very small homes run a little less. This is usually depending on the budgeted time allotment. If a homeowner is very sure about their layout, it goes really fast and design discounts are applied. Often, “Barndominiums” with very simple roof lines run a little less, as the timing for roof design is nearly eliminated.
Most of my projects last a week or two, and payment is received at completion. I try to make the process simple and friendly, so there is no contract or pay schedule. I will need an inspiration floor plan layout and inspiration exterior images to understand what your choices are for your home. My plan sets include a dimensioned floor plan, showing all plumbing fixtures, cabinets, walls, etc. There are schedules generated for doors, windows, cabinetry, electrical and individual room dimensions and area (for flooring and paint). There will be dimensioned elevations for all sides of the house, an electrical plan showing location of fixtures/switches/outlets/connections, a roof plan and text information to determine concrete needs, square footage of all interior and exterior spaces. There will be text information exterior materials, roof material and HVAC and Hot Water Heater locations. Anything that is a unique situation for your home can be included in text as well.
Sometimes after a plan set is completed there are minor changes that arise when a contractor recommends something different than what the plans show. This often happens on the construction site, and if written changes are needed, I offer an hour of revision time at no cost. Should there be major changes, and the plans need to reflect these changes, I provide revisions on an hourly rate, at $35.00. Many projects have a minor change that I need to reflect, with no cost. Only twice have there been changes so major that it took a few hours to complete. These were houses with complex roof design and major wings of the house were added to an already intricate house design.
Your foundation contractor will provide engineering for your foundation. This is based on the floor plan in your plan set, and footer depths and materials are determined by the soil conditions of your land. Your electrician will determine electrical loads and breakers, but all the information they need will be on the plan set, as well as the location of the Electrical Panel.
The plan set I provide is all you will need for framers, carpenters and all contractors. It will be a complete set for a lender, so you won’t need other documents. During construction, there may be inspections needed by the city, county or HOA, and some of the information possibly needed could include the actual materials, colors or styles that you’ll have in your home. My set includes construction information. Any design choices can be handled by using a Houzz account, Pinterest boards, or a notebook with pictures of all your finish choices.
If a site plan is needed, I can provide that for you to determine the actual location of the house, positioned on your lot. This is usually only needed for multiple buildings on a smaller lot or city requirements to ensure that easements are met.
Printed sets can be provided, and I usually use Daniel Printing Solutions on Franklin Avenue in Waco. It is often easiest for the homeowner to pick these up at their convenience, but I can meet up with them too.
Please let me know if I can offer any more information.
Previous
Next
Our Business History and Our Background



